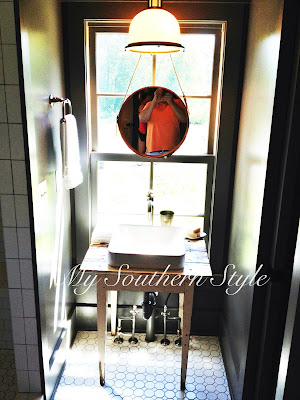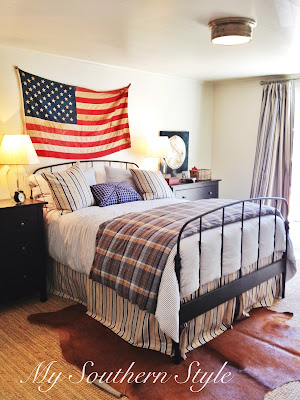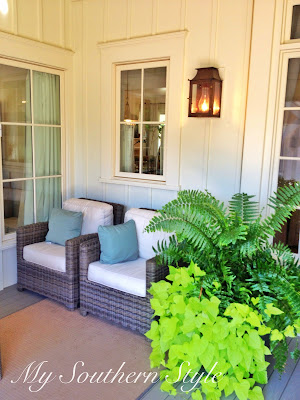The ride to Senoia, Ga was great. The long country roads with farms on each side was a beautiful setting for what was about to be revealed.
Turning onto Morgan St, I shouted out in anticipation "THERE IT IS!"
Sitting on the left side of the road she graced us with her southern charm.
The property in which the home is located is part of what is known as the "Gin Property Project" in downtown Senoia. The project is 11-acres and is situated around a beautiful pond with lush plants and an arbor for shade.
Parking was a hassle as there were many other viewers at the home.
I also had no clue that the 2010 Southern Living Idea House was across the street! It serves as the business office at the moment until it sells, but we got to tour that house as well even though it was semi-unfurnished.
Currently, both homes are listed for sale:
2010 Idea house - $999,000
2012 Idea house - $598,900
So, without further ado I begin the tour.
This shot of the front porch just screams southern charm.
The plants along the front of the home are from the Southern Living Plant Collection.
The porch had an Original Charleston Bed Swing
There was also some vintage furniture that gave you more of that "southern farmhouse" feel.
On this side of the home there were hydrangeas and camellias.
Flanking the front door were planters with fern, hydrangea and potato vine.
Also on either side of the door were beautiful gas lanterns by Bevolo.
This was a very cozy little sitting area just outside the dining room.
Upon walking up to the house this table from Made On 30A, immediately caught my attention. I have to have on of my own!
In the original home, the staircase would have been facing the opposite direction.
In this photo you can also get a feel for the southern charm of the interior as if it had been collected over time. I just love the wooden stair treads.
The shot above is facing the back porch exit. The first door on your left is the entrance to the master bedroom and the second door on the left is the half bath. Immediately to your right is the living room and if you pass the staircase the passthrough to the kitchen is just there.
This shot is looking towards the front door. Flanking the door on both sides are burlap curtains tied back with a jute rope.
Here the designer placed a wooden, bamboo-style hall tree.
I love the textures in this living room. There were a few design elements that caught my eye, for instance, the striped curtains that have jute rope serving as hooks. In the right hand top portion of this photo is a shadow box displaying skeleton keys. ( I'm going to do a tutorial on this in the near future)
The one thing I didn't like about the house is the fact that they really splurged on decorating but when it came to cabinetry in the kitchen, they chose to go with Ikea. The styling was dead on to the period but cheap Ikea cabinetry just didn't cut it for me. The pendant lighting from Circa Lighting did not disappoint.

I love the fact that they used open shelving to layer textures in this nook.
Open shelving was a very common thing among country farmhouses.
This prep/kitchen sink in another southern design element that was perfect for this space.
This is a shot looking into the kitchen from inside the living room.
I just love the amount of seating that the bar provides.
This new addition to the home was one of my favorites. I was very excited about seeing the seating and lighting choices they chose for this room. I love how the curtains puddle on the floor, also, this room is flooded in light! It also has a french door that opens to the porch behind the right hand wingback chair.
This is the keeping room. A smaller, cozier feel with buffalo check painted walls and still the same textures that you have seen so far throughout the living room and dining room.
The french doors also open onto the back porch. This is one of two exits to the porch. Also, behind where I'm standing for this picture are two pantry cabinets. I failed to capture a photo of them. : (
Now were entering the mud room/laundry room area which is through the keeping room.
The stairs you see here lead up to the bedroom above the garage. To the left is the laundry room with a sink on the left and the washer/dryer on the right.
Here, looking towards the garage door (open) and the door to the street-side yard you see the BEAUTIFUL brick paver flooring. This is one of my favorite elements of this home. Also, I love the cow paintings VERY much.
Here inside the mudroom are some hooks for hanging backpack, purses, etc..
These small cafe curtains allow light to flood into this hallway space.
Under the staircase is another element of surprise.
This might be, in my opinion, another design flaw. This room has a very modern feel to me with the choices of bold colors, but I do love the space.
This vessel sink atop a vintage table is one of those timeless looks that I adore.
This barn door was made of reclaimed wood from the home. I really like the look of the metal and wood together.
Going downstairs to back through the mudroom.
A quick walk back through the mudroom, keeping room and kitchen brings you back to the center of the home where this half bath sits to the left hand side of the rear exit of the home. Again, I adore these cow prints from local artist Amanda Roach.
This small seating space in the entrance to the master bedroom is yet another added element of surprise.
The master bedroom was VERY spacious. I love the textures used. I'm especially in love with this gray linen bed form Ballard Designs.
The reading area.
Looking towards the entrance to the bedroom on right and the bathroom on left.
I really liked this bathroom, a lot! I love the choice of sconces versus overhead lighting at the vanities.
I was in awe of this beautiful claw-footed tub and the artwork was from the
Horse Series by Teresa Cline.
The shower sits just on the other side of the tub. Not pictured to the left is the walk in closet.
At the top of the stairs you come to the reading nook.
This area is a designated office area.
Turning to the right from the center hall, upstairs, is the second bedroom. You enter through this small hallway-like passthrough into the bedroom.
This room is know as the Khaki-Gingham bedroom. This room also features the buffalo check patterned drapes and the collage wall of vintage plates and photos.
This was a very interesting vintage find that the designer chose to use. Though I'm not quite sure what it is, I like it.
This bathroom also features a square vessel sink atop yet another vintage table. The wall mounted faucet is another detail I like. To the right of this picture you can see what is the opening to the walk-in closet. The choice to use sconces was a great idea for the farmhouse feel.
Here is another claw-footed tub/shower
Across the center hall is another bedroom with a hallway-like passthrough.
This room was dubbed the americana bedroom and its easy to see why. From the American Flag to the checkered patterns used in the room to the baseball painting on the right side of the bed, this room has an all around American feel.
This bathroom was one of the less decorated of the house. The choices were simple and the wallpaper looked like something of the past.
This is a view from the second floor landing where the reading nook is located.
Just outside the back door on the porch there's a potting bench custom made by Blaine Dargavell.
The table pictured above is a custom piece made by Made on 30A.
These french doors lead into the keeping room off of the kitchen.
The back porch seating is Southern Living Home Collection Bainbridge Club Chairs.
The hanging lantern pictured here and on the front porch are from Bevolo Lighting.
The courtyard like setting included a fire pit surrounded by adirondack chairs.
The pergola/arbor over the gate leading to the side yard are Trex Pergola and are sold in kit form so they are a breeze to install.
The retractable awning is from Tri Vantage. This back yard offers many seating possibilities for entertaining.
The back porch featured Phanton Screens which are retractable.
I hope you enjoyed the tour as much as I did. If you can get down to Senoia, Ga. to see this place, you MUST! They will also be decorating the home for Christmas in October.
Visit the 2012 Southern Living Idea House in Senoia, Georgia
Wednesday - Saturday: 11:00AM to 5:00PM
Sundays: 1:00PM to 5:00PM
(Closed Monday and Tuesday)
Cash and Credit Card Purchases can be mad at the door.























































